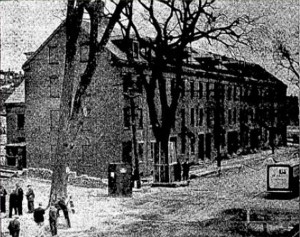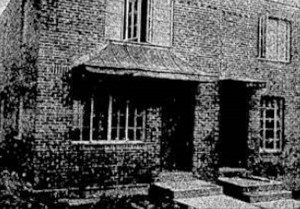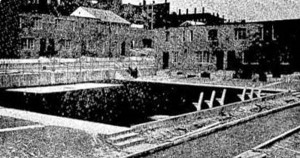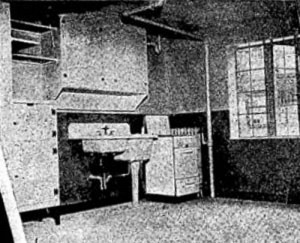by Laurel | February 22nd, 2012
22 September 1940
Low Income Families Soon Ready
56 Families Move From Substandard Homes Into Public Housing Project
By William Henry Wright
Fifty-six Holyoke families — some from dwellings without bathtubs, others from blocks where hallway toilet facilities are shared in common with all occupants, many from tenements with kitchen and bedroom windows that cannot be opened because of abutting buildings — will move in six week into sunlit, airy, spotless modern homes built for them by the Holyoke Housing Authority in the first public housing project to be undertaken in Western Massachusetts. November 1 is the date set for occupancy an the entering group will be the first third of 167 families to be accommodated when the project is completed around the first of the year.
Each family will receive the equivalent of a new $5500 home. To be sure the shelter is in apartment form, not in single houses, and these apartments vary in size from three to six rooms. But the total coast of the project being $924,000, the average cost for each unit comes to $5500. Small wonder it is, then, that applicants have been flocking in by the scores with pleas to be placed on the lucky list.
Rents to Fit Incomes
And the rent they will pay? That is still in the lap of Washington which has a large finger in the public housing pie. Schedules have been filed, but the final confirmation has bot been given. It may be said, however, that a policy of graded rents will be followed. In short, rents will be cut to fit the income, with a federal subsidy making up the difference between what the occupant pays and the actual operating cost. So a man in desperate need with say a $750 income may pay less for the same quarters than one with annual wages of $1200. Rents will vary, too, according to location, and special allowances will be made where the government is giving aid to dependent children. Roughly, rents will be between 19 and 28 percent of income, the maximum income allowed occupants being $1450 or around $28 a week. No minimum limit to income has been set. It is expected, according to preliminary estimates, that the average income of tenants will be around $1050 a year, while the 167 units are tentatively figured to produce $38,000 annually in rentals.
And what will tenants receive? Enter one of the dwellings in the central block of buildings now nearly ready for occupancy, and you fine yourself in a large combined living-room-kitchen with wide casement windows at either end providing sunlight and crossdraft. The room, which is the typical pattern for all apartments, save those in the three room category, runs the width of the building, with the living quarters at one end and the kitchen appliances at the other. The latter include a modern white-enameled gas stove, with cover for burners, a white combination tub and sink and a white refrigerator for natural ice, all installed by the authority. Conveniently placed are cabinets and shelves.
Tinted Walls
The walls of rough plaster are tinted in two tones — perhaps lavender, green, or blue, with a black band around the base. If you could look inside the wall, you would not find the familiar lathes an two-by-fours for partitions; rather, large oblong blocks of a nonflammable material, laid solidly to make 100 percent fireproof construction. Since door trim and window frame are metal, and floors and stairs or concrete, the only wood is noted in doors and kitchen shelves. When the tenant enters he will fine linoleum and asphalt tile covering the floors, this also laid by the authority.
On the second floor in the larger apartments are the bedrooms, three or four chambers in most instances, all with wide windows, spacious closets, and the same tinted walls as below. Each bedroom has a wall light and a double plug near the bed for a bed light. Nearby is a bathroom with gleaming white fixtures, and over the wash bowl a cabinet which includes the intriguing detail of a slot for the disposition of used safety razor blades.
A central heating plant with three oil burners supplies heat and hot water the year around for all dwellings. This is included in the rent. Thus the only extra expense falling upon the occupant is that for the gas and electricity he uses. Payment for both is made directly to the city utility company after the manner of other Holyoke residents. Shelter in clean, airy rooms, ample heat and plenty of hot water, all for a rental within the reach of persons previously occupying substandard dwellings, make a setup that throws into blacker relief than ever the antiquated slum.
Named Lyman Terrace
The project, known as Lyman Terrace, takes its name from the original property developed decades ago by the Lyman mills to house workers. It covers 5.4 acres of ground just off High street in the industrial and commercial center of Holyoke. It consists of 18 two-story, largely flat roofed brick buildings, so spaced that one casts no shadow upon another. In most instances sunlight pours in one window or another of each apartment at some time during the day. The buildings cover three blocks on which the position of six structures is identical, two long buildings with front doors facing each other on the outer sides and two smaller buildings facing a court in the center.
Wide lanes, closed to vehicular traffic run between the buildings, permitting the safe play space for children. The incline of the site allows turfed terraces and a variation in the elevation of buildings. A special play area with a splash pool has been built for children in the central block, and benches for adults have been set out. In the basement of a nearby building has been incorporated a small recreation room for use on stormy days. Here a tree can be put up at Christmas and community parties held at other times.
The 18 buildings of the project contain apartments of varying sizes– 54 three-room, 72 four-room, 26 five room and 6 six-room, the later with its extra bedrooms providing shelter for a family with six or eight children, two to a room. Brick of superior quality for construction was taken from the demolished buildings, structures well built 50 to 75 years ago, and still sound exteriorily, but painfully inadequate within. Demolition accounted for the destruction of 212 substandard family units to make way for 167 new ones, giving a maximum population density of about 80 families per acre.
On the project will be an administration office with a resident manager and a secretary who will be charged with the collection of rentals and general supervision. An engineer for the heating plant and one or two maintenance men will also be employed. But there will be no regimentation of tenants and families can follow their accustomed ways of living, coming and going as they please, giving parties and staying up all hours of the night, so long as no disturbance to other is caused. But they will be required to keep the property neat and orderly. A 30-day notice for eviction can be given, if necessary.
Tenants may furnish apartments as they please. Window boxes for flowers will be permitted. The authority, however, will place hoots for hanging pictures so as to obviate the wanton scarring of walls, the bane of landlords even in the most expensive apartments.
No Boarders Allowed
No family will be allowed to take in boarders, the species that do so much to cause congested living in slum areas. Even grandparent, aunt or uncle will be barred, unless one such was living with a family in a cohesive unit when application was filed. The rule will be two persons to a bedroom and no more.
In accepting applicants emphasis will be laid on families with children, and preference will be given those having the most dependent minors. A family of four with two youngsters will be chosen ahead of one with three adults and one child. Families applying have having low income must also come from present substandard housing, that is, housing win which is inherent any condition injurious to health, safety and morals, such as improper sanitary facilities, air-shaft ventilation, dilapidation or other factors that make fr bad domestic conditions. In applying to the authority for a dwelling in Lyman terrace, prospective tenants are required to give complete data on the family composition, age, employment and income, savings, deposits, property owned and insurance, housing data including facilities available and persons accommodates, as well as rent paid and other housing costs. Interviewers employed by the housing authority check on all items, particularly with housing conditions.
It has been found that many applicants are not particularly aware of the substandard conditions under which they are living. There is the case of one woman who came into the office. She was asked what was wrong with her dwelling. She replied that there was nothing wrong with it — only the bathtub has started leaking, so the landlord had taken it out to make repairs. But he had not returned it. That was five years ago. She was beginning to get a little annoyed about the delay and though she would like to move.
Applications on file include persons from dwellings in which seven families have only one bathroom and four toilets, eight families with no bathroom and five toilets, eight families with no bathroom and four toilet, three families with no bathroom, and 14 families with sic bathrooms and 11 toilets. The list might be extended along this line.
Before the housing project was started a survey of Holyoke revealed 100 definitely substandard dwelling units, and over 799 of these still remain, There were found to be 722 units with no bath, 67 with a common bath, 306 with a common toilet in the cellar, 183 with one or more windowless rooms, 230 with one or more rooms on an airshaft, 212 that had to use oil lamps for light in some rooms, 1211 in four-story brick buildings with no central heating plant, 517 in five story buildings with no central heating plant, and 73 in three story frame buildings with no central heating plant. Lyman Terrace, therefore, represents about a 20 per cent improvement in substandard conditions and a long road must yet be traveled to bring safe sanitary dwellings within the reach of all.
Many substandard building are occupied by families on welfare, and such do not qualify for residents in spots on their heads, their complexion Lyman Terrace. The project is essentially one for regular wage earners and not for the reliefer. An exception is made for the WPA worker, although the temporary nature of his occupation is a handicap. Families with dependent children receiving government aid are acceptable and some receiving old age assistance may be taken. But for the most part tenants will be wage earners solely, and among applicants to date are workers in the employ of 125 different Holyoke firms. Only one city employee has applied, although it once was said that the project would be overrun with those on the city payroll. Many have applied with incomes above the $1450 maximum, for it is the total family income that is made the basis of reckoning, not just that of the father or mother. If sons and daughters are at work, their wages must be included. Some prosperous applicants, believing that steady income is the chief consideration have offered to pay a year’s rent in advance. But since alleviation of the lot of the low income group us the prime objective of the project, such well to do citizens are quickly weeded out.
Establishment of the Authority
Public housing, which its advocates say is destined to bulk as importantly in municipal affairs in the future as public education and public health gt off to a feeble start when first broached by the federal government and it was some time before the kinds were ironed out. A number of projects were undertaken that did not work out too successfully and criticism was aroused. Experience has led to many basic changes which have served to meet objections. The housing ac was passed by Congress in August 1937, and in December of that year Holyoke initiated a survey of slum conditions with a view of determining the need for a project. As a result of this survey a housing authority was set up in May 1938, during the administration of Mayor Yoerg.
At the end of his term, Mr. Yoerg became executive director of the authority, which consists of a board of five men, four of them appointed by the Holyoke mayor and one by the state housing authority. The authority maintains its own separate office with the executive director, a secretary, an auditor and a public relations man. Considerable controversy badgered the undertaking in Holyoke and it was not until March of this year that the contract for construction was let, nearly two years having intervened between the establishment of the authority and starting of the project.
Operations were facilitated by finding a site almost entirely under one ownership, the Lyman mills and a small additional piece being purchased for the sum of $135,000, although assessed on the books of the city of Holyoke for $249,000. The construction contract was for $606,000 making a total of $741,000 for land and buildings. Of funds available there remained about $183,000 to pay for a $40,000 architect’s fee, equipment such as gas stoves, refrigerators and oil burners, which, with administration expenses, make a total of $924,000.
Financial Side of Project
Funds up to 90 per cent of the cost were obtained from the United States Housing Authority, this load amounting to $828,000 to be paid off with interest in 60 years. The remaining 10 percent was raised by bond issued by the Holyoke Hosing Authority to be paid off in 15 years. Tentative figures show that the annual operating cost of the project limited fuel management, maintenance and repairs, reserve for collections, insurance and the like will come to around $33,000, while interest and amortization will come to about $31,000 annually. As against this, the federal government will make an annual grant of $26,000. Tenants will pay about $38,000 in rents which, with the subsidy, makes up roughly the $64,000 for operating costs including amortization and interest. It is estimated that tenants will contribute only about $2 a month toward amortization and interest, the rest of their rent going for the remaining running expenses.
The project pays no taxes to the city of Holyoke. Former owners of land and buildings at the site paid around $8,000 a year in taxes. The federal government requires a city to contribute toward a housing project 20 per cent of the annual federal grant. This, in the instance of Holyoke, would amount to $5200, but the government accepts remission of taxes in lieu of such a payment. The city, however, will be required to supply and maintain all facilities and utilities such as street cleaning and repairs, sewers, and garbage collections, besides maintaining the same schools, parks and playgrounds for the use of the untaxed residents of Lyman Terrace as for those who see the collector every year.
Impossible for Private Owners
Thanks to a government grant of $26,000 and no taxes, it is possible to provide $5500 homes in Holyoke at a rental that the low income group can pay. Private ownership saddled with mortgage, interest and taxes can no longer do this. And this is the principal argument for public housing. It is said that not a dwelling especially erected for the low income group has been built in Holyoke since 1914. It is the lot of the low wage earners to find dwellings within their means largely in rundown section from which the prosperous element has moved out and left formerly good homes to fall into decay. Indeed, it is pointed out that private ownership seldom, if ever, build for the low income group. If they had, would mill owners, such as the Lymans decades ago, been compelled to put up homes for their workers? The practice was common all over New England.
But a drain on the public treasury as it may be, is public housing any more expensive than the disease and crime engendered by the slum, its advocates ask? The city of Holyoke pays $35,000 a year for tuberculosis care and statistics show that 51 percent of all tuberculosis originates in the slums. Crime is born of domestic wretchedness, causing increased costs for police, courts and probationary officials, Public health activities are thwarted when large sections of the population dwell in unsanitary homes. It is futile to teach domestic science in the schools when pupils must return afterward to dingy homes.
Pause in a National Program
After a hesitant start, public housing was in a fair way to correct many of its first shortcomings and establish itself firmly in the public mind, when a change came at Washington. At the moment a pause has overtaken the program. Darting off on a new tangent, after the manner of federal authorities in recent years, the housing authority has turned to defense housing ans away from emphasis on slum alleviation. Projects for housing workers in defense industries are being pushed. And for this, the cofernment offers even to pay all local taxes during the war emergency and to place no maximum limit on the income a tenant may earn.
Since Congress has refused to allow the Housing Authority any more money, fund that might have been available for slum clearance are now being turned into defense housing for the better paid workers in the munitions factories. And so it goes. Meantime, Holyoke, cashing in promptly when conditions favored, is bringing to completion housing which will mean the difference between dark and daylight to 167 of its low income families.
From The Springfield Republican.













When I see articles like this and hear people today complain as if they are the “only people” in the universe forced to live in “projects” I have to laugh..I lived in the Healy Tract which was a project many of my friends in high school ived in a “project” Jackson Parkway ..You know as bad as it may haved looked it really wasn’t that bd..I lived in a 5th floor walkup on High St as a teen and many of my friends lived in the Flats..So Holyoke “Battleship” and many other so called undesireable places and they really were not that bad..the only people who thought they were the people who lived in the “Highlands”..you know it could have been worse..
I was always happy with what I had and I guess never realized I did not even think about what I did not have.
I agree with you Maureen — we lived in Beaudoin Village when I was a child and honestly have no bad memories of it.