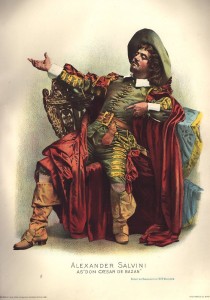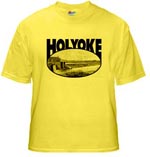by Laurel | November 7th, 2011
October 30, 1893
[Note: The first performance at the Empire Theater was on 02 November 1893 and the first play performed was Don Caesar de Bazan with the handsome young actor Alexander Salvini in the lead role (seen in this public domain era image below, courtesy of Penn State Libraries). Plenty of versions of this drama are available from reproductions of the original publication to film. The Empire Theater was located at 147 High Street — between Lyman and Hampden Streets, assuming the street numbers were never reordered. I enjoyed reading a description of the theater in the following article. Anyone know if any images of the Empire Theater exist?]
How It Has Been Built and Its General Appearance — It Resembles the Court Square and Will Please Its Patrons.
The new Empire Theater at Holyoke will be ready for use Thursday, as has been promised by Collins & White, the projectors and the builders. The house is small, but will seat 950 people comfortably and is an ornament to the city. It will divide the theater patronage and may have a field of its own. The house has an attractive form of white pressed brick and brownstone and is an addition to the architecture of that part of High street. The plan was projected early in the spring and Messrs. Collins & White have been hard at work on the details ever since. The construction is after plans of J. B. McElfatick and Son of New York, who also made the drawings for the Court Square theater in Springfield. Indeed in the main auditorium the house much resembles the Court Square and the adoption of the design shows the appreciation of it. The preliminary sketches were not completed until about July 1, although the foundations had been started before that time. Since then the construction has progressed rapidly and all the while under the supervision of L. B. White one of the owners. Mr. Collins has attended to the preparation for the season’s attractions. It was at first planned to call it White’s Opera house, but this was changed to “Empire Theater,” after a competition which was opened to residents of the city, and the person who chose the accepted name will have a fine seat in the house on the opening night. The front of the house is relieved by arches and small windows that are of no value for lighting purposes, as they are not needed. An arched window of stained glass in the front directly over the entrance bears the name of the theater and two smaller windows below are of the same material and are lettered respectively “Comedy” and “Tragedy.” Pleasing designs are also worked in the brick front bear the top of the wall. The rood is flat, with a slightly projecting gable in the front. The entrances are by two wide doors in the center of the front and similar doors on each side will be opened for exit.
The interior is planned to make use of every inch of space, and little room is taken up by corridors. The back of the main floor is on a level with the street, and the vestibule is only large enough to allow access to the ticket window and stairs to the balcony. The lower floor slopes to the front, where it is the proper depth below the stage. There are 15 rows of seats, allowing 360 sittings. A center aisle, three feet four inches wide, and two side aisles give access to all the seats and also to the tiers of boxes at each side of the stage. The balcony is 10 feet above the parquet circle, and seats 271 people in 10 rows of seats. The gallery is 12 feet above the balcony, and will seat 271 people. Every seat commands a good view of the stage and no large pillars obstruct the sight. There are two boxes on each side at the level of the orchestra and balcony, and one each on a side at the level of the gallery. These are all reached by narrow stairs from the orchestra floor. The boxes are ornamented with brass rails along its entire front. The seats are of an easy pattern and are similar to those used in the best New York theaters. The floor is carpeted in red, and the seats are finished in red plush, making a rich effect to the whole. A cloak room is provided at the right of the main entrance, where wraps and coats may be left during a performance. Special provision is made for the escape by doors cut through the walls into adjoining buildings.
The effect of the house as seen from the stage is pleasant in every respect and the finishing is in white and gold, after several theaters in larger cities. This makes the house easily lighted. The view of the stage from the seats will be none the less pleasing. A high proscenium arch with a graceful curve at the top frames the stage. One feature that will strike the patrons is the figure painting over the arch. This is a group of cherubs surrounding a female figure artistically draped, and showering the woman with flowers. It is well drawn and pleasingly colored. The house is to be lighted with electricity supplied from dynamos in the read and controlled from a board on the stage There are over 100 of these small lights arranged in clusters at the side of the house and in a large drop chandelier over the orchestra chairs. Gas can also be used for lighting when the electricity gives out. The house is heated by steam and ventilated by shafts in the roof over the auditorium A large suite of dressing rooms in the basement is provided for the convenience of the actors. The rooms are reached by stairs from the stage, and also from the vestibule in front of the house. The orchestra will occupy a pit just below the stage level, and this will be reached from the basement. The boilers and dynamos are in an excavation under the alley back of the house. This is arched over with brick and iron.
The stage arrangements have bot been completed yet, but everything will be in position by Thursday evening. The scenery is suspended above the stage and the roof of the stage-house is 60 feet above the floor. Innumerable pulleys and ropes form the machinery by which the scenes will be set and shifted and convenient platforms have been built to give access to the scenery. The stage manager and scene-shifter is expected to know just how the house scenery is arranged and to prevent any delay in changing a setting. The stage will be lighted by a row of electric lamps across the foot and by several rows of lamps in the scenery drops above the stage. Considerable work was done Saturday in sitting the chairs and laying carpets, and it will be carried on all night if necessary to have it completed. Tickets for the first night’s performance went on sale Saturday and Manager Collins had a good sale. Few people have been allowed to enter the house since it was started and there is much curiosity to see how the place appears.
Adapted from The Springfield Republican









