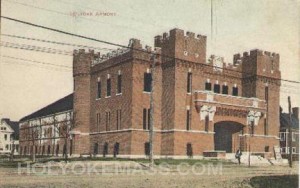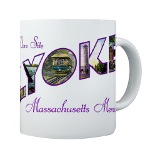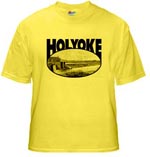by Laurel | January 21st, 2012
21 January 1906
An Ornament to the City
The New Home for Co. D, 2d Regiment, of Holyoke as Planned by the Armory Commission.
After many years of waiting and of hope deferred, which has been ofttimes discouraging, steps were taken last year hat insured the erection of a new state armory this year at Holyoke. Plans have already been drawn by Architect W. J. Howes of Holyoke and the general appearance of the handsome new building to be erected is well shown by the accompanying art. [Note: the accompanying image is a postcard of the completed armory.] The building will stand on the lot at the corner of Pine and Sargent Streets, fronting on the latter street. The lot is 110 by 175 feet and as the greatest dimensions of the building are 89 by 158 feet there will be ample room for a little border of turf land. As in all armories of today, the building will consist of a head-house and a drill shed, the former being two stories and the latter one story in height, but a well-lighted and high basement will be built under both, it’s top being seven feet above the present grade line and, according to the plans, the first floor will be nine feet above the street level.
The type of architecture is the fortress type as established by the feudal castle and the central idea carried out is that of protection — not only as a vantage ground, but protection from assault without. The top of the headhouse is finished with a crenelated parapet wall. The whole building will be of brick with a touch of limestone and granite. There will be three towers, two square in front and one circular tower on the Pine Street side. These rise some eight feet above the flat roofs. All the windows of the basement will be covered with massive wrought iron grill work. The first floor windows are made purposely so narrow as not to admit of the passage of a man’s body. On either side of the main entrance are loopholes for crossfire in case of attach. The entrance is revealed back into the face of the wall flanked by the two square towers and crowned by a projecting balcony connecting the two massive towers. In the center of the parapet wall on front and over the line of the entrance will be in carved stone the seal of the state, the Indian being about three-fourths life size.
There is a small side entrance on Pine Street opening into the round tower in which is a spiral staircase leading from the basement to the roof. On the alley side about halfway down is an entrance for taking in or out the camp equipage, removal of ashes, etc. One passes from the main entrance to a vestibule 13 feet square with vaulted Guastivano mat surface tile ceiling, the side walls being of mottles vitrified brick. At either side are to be located the memorial tablets, one commemorating the erection of the building, and one, to be later supplies, in memory of the Spanish war heroes. A lobby leads from this vestibule, 10 by 28 feet, from which open all the rooms on this floor and the staircase leading to the second floor and also the entrance to the drill shed. Opposite the stairway is the armorers’ room, from which vantage point all the entrances can be watched. Off from the lobby on the Pine Street side are the equipment rooms, dressing room, gun room and clothing rooms. The latest ideas as to the arrangement are carried out and the clothing is not kept in lockers, but on open numbered hooks, so that it may be examined at any times and be also less liable to depredation from moths.
On the east or alley side of the lobby opens off the company assembly hall, 22 by 33 feet, with wainscoted oak paneling seven feet high on the sides; there is also a small anteroom for checking and women’s toilet rooms. A massive oak staircase leads to the second story. A gallery leads to a large reception all, 12 by 24 feet, occupying the center of the building from this room access is had to the balcony, 20 by 28 feet. On the east side is the company parlor, furnished as the assembly room and on the west side is located the officers’ quarters, controlled by the orderly sergeant’s room. The captain’s room is 11 by 20 feet, and there is an officers’ reception room, 10 by 12, and opening from the captain’s room by sliding doors is the lieutenant’s room, 12 by 12 feet. A passage off from the reception room leads to the bath and toilet rooms.
In the basement will be located the recreation or club rooms of the company. On the west side will be four shower baths, with lavatory and toilet rooms. In the center under the vestibule is located the magazine room with piping so that it may be flooded from the armorer’s room. Under the drill shed on the east side is located the billiard and car rooms, 13 by 44 feet, and adjoining is a 30 yard indoor rifle range and a bowling alley. One the east side is a kitchen, 22 by 30, and a dining room, 45 by 88 feet. In the north west corner, off from the dining room is a room for camp equipage. The drill shed, which opens off from the first floor, will be 75 by 110 feet, and the floors will be of hard maple. It will be finished in natural brick with large gray mortar joints. Bids will be opened about February 6, and it is hoped to have the building completed in the fall.
From The Springfield Republican.









