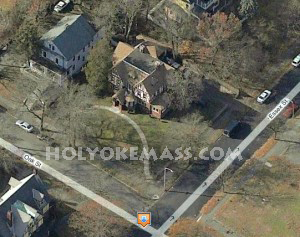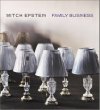by Laurel | September 21st, 2009
September 21, 1897, page 8
The plans of Arthur B. Chapin’s new house on the corner of Essex and Oak streets have been completed by the architects Clough & Reid, and the contract has been put in the hands of Doane & Williams. The house will face Oak street and has a fine outlook toward the east. The design follow the style of many English houses, as the lower part is of brick and the upper story of plaster. The timber work on the outside is of stained wood. The home is planned to be nearly square. The front is taken up with the reception room on the left of a fine large hall, and the library on the right. In the rear is the dining room and the kitchen, separated from each other by a butler’s pantry. The main hall is to be floored in oak, and in the back part of the apartment is a fireplace and seat. The library and dining room will also have fireplaces. The main staircase is from the hall and lands in the center of the front part of the house. At the aide of the front vestibule is a small apartment to be used as the den of the owner. The floor of the room is several steps lower than that of the hallway in the style of English places. On the upper floor are four large chambers with bath and toilet rooms connected, with, the family chamber, which will have a fireplace. The house is equipped with a laundry in the basement. A large veranda opens from the library windows and it is reached by low windows. The house will be build at once.
From The Springfield Republican.
[Note: the image above is an aerial view from Microsoft/Bing mapping software. I suspect this is the Chapin residence mentioned here, it fits the English Tudor or half-timber style described in the article and faces Oak street. There is another English Tudor at this intersection, but it faces Essex Street.]









