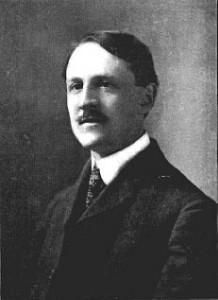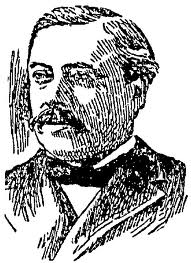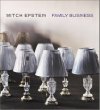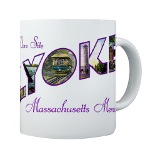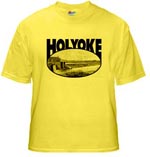by Laurel | January 19th, 2012
19 January 1902
President Whiting’s Address
Treating History and Growth
A Building of Grecian Type of Architecture from Plans by Architect Clough —Total Cost $96,000.
The directors of the Holyoke city library met for a half-hour in the reference-room of the new library building yesterday morning, and when they arose to go the splendid structure had been turned over from the building committee to the trustees. At the close of the meeting the men present, J. S. Webber, Joseph A. Skinner, J. S. McElwain. James H. Newton, E. P. Bagg, William R Heywood, C. W. Rider, President William Whiting, N. H. Whitten, H. A. Chase, secretary of the association since its foundation. Librarian Frank Willcox, Architect James A. Clough and Contractor Frank H. Dibble, a tour about the building, Architect Clough pointing out the niceties of arrangement and construction to the directors present. The report of,the building committee was received and accepted, but the committee will not yet be discharged, as some minor matters may come up. Librarian Willcox stated that be thought that by Thursday the books could be moved over, and the giving out of books and returning of books will probably he suspended for a week while they are being removed from the old quarters to the new building. and are being arranged on the shelves. There will no formal dedication of the building, and even the plan of public reception is likely to be passed over. This was left undecided at yesterday’s meeting.
During the progress of the meeting Mr Whiting read the summary of the history of the association and the erection of the present building. It will be noted that with characteristic modesty he says very little about his share in the founding and support of the library, and while Holyoke citizens do not need to be reminded of the fact, it is due to him to state that the project of founding the Holyoke city library was made possible hugely by his personal efforts, and that he has been one of the strongest supporters of it from that day to the present time; and that it was through the two munificent gifts of $10,000 each from him and William Skinner that the plan for a new library building received its first real impetus. Mr Skinner’s failing health rendered it impossible for him to be present, though his son, Joseph A. Skinner, was present, and is a director of, the association. Mr Whiting’s paper follows:–
- William Whiting
Before this building is transferred to the Holyoke public library association I think a brief review of the history of the association will not be out of place. My first recollection of the desire for such an institution dates back to about 1855. I remember a conversation between a citizen and the agent of the Hampden mills in reference to the necessity and desirability of a public library, and a good deal of time was passed in considering its needs of room and money. I believe $509 was named as a sum sufficient for the purpose, and the parties separated with the determination to raise that amount. But that was the day of small things in Holyoke, and notwithstanding a vigorous appeal the money could not he raised. On other occasions the subject was considered, and with the same result; it was impossible to collect the small sum necessary for such a worthy enterprise. At last in 1870 public attention was again drawn to the subject, and the first meeting to consider the establishment of a library was held in the hall on High street, over the No. 1 engine house, on the 12th of January, 1870. Moses Newton called the meeting to order, and J. P. Buckland was
chosen chairman and Henry A. Chase secretary. The committee that prepared the by-laws and constitution consisted of Rev J.L.R. Trask, chairman; Moses Newton, Henry A. Chase, George W. Prentiss, William Whiting, J. S. Webber. Charles H. Lyman, Oscar Ely, E. P. Jackson, J. P. Ruckland and W. B. C. Pearsons.
There was a soliciting committee appointed at this meeting, of which Rev J.L.R. Trask was chairman. and at the same time it was voted to ask the town to appropriate as large a sum as the statutes would allow for the founding of this institution. W. S. Loomis was on the soliciting. committee to raise the necessary funds. as he was on the committee to secure the money for this beautiful building, and the result goes to show that we have not fallen upon degenerate times. The act incorporating the Holyoke public library was approved April 22, 1870, by William Claflin, governor. Two of the three associates named in the act, John E. Chase and Edwin Chase, have passed away.
The first meeting held under this act was on the 22d of May 1870. There were 80 subscribers to the fund for furnishing books, amounting to $1949, a sum much smaller than many of the individual subscriptions made to the building which we are about to occupy. Forty of the original subscribers have passed away. At least 14 of the original subscribers, contributed toward the cost of the new building.
The amount of the subscription list was $86,656.15. To this must be added the legacy of Alexander Day of $1000 and interest $2295, making a total of $89,951. Seventeen thousand five hundred dollars was given by parties outside the city, namely J. Pierpont Morgan, $10,000; Julius Appleton, $5000, and the estate of Horace Smith $2500. The subscribers to the building fund are to be commended for their generosity toward this enterprise, for we believe they have conferred a permanent benefit upon this community. We also so wish to acknowledge most gratefully the gift of the Holyoke water-power company of the land on which this building stands. It is one of the most valuable sites in the city, and may well be called a magnificent donation. The total cost of the building, grading, decorations, furniture. etc., is in round numbers, $96.000, leaving us about $8,000 in debt, but I believe this sum will be promptly raised.
It is not for the to award praise to those who inaugurated this institution in 1870, or to those who have made this building possible, but some future historian city will find in our records ample material for this duty. The men who gave their time and money in 1870 to found this library little thought that the work then begun would develop into such permanent form as it has taken today. They builded [sic] better than they knew, and the influence of the early work has ever been useful and stimulating to the intellectual and material development of our city. If such has been the case in the past, how much more should it be true in the future, when our resources have been so much increased. A library is as Mitch a part of the intellectual life of a community, as its schools, and should he supported generously as a part of our educational system. The young man and woman who receive the benefits of a liberal education may think they are educated, but it will not require many years of practical life to convince them that that education must be supplemented by an acquaintance with what authors have written, who have studied and thought on the great problems of life. Within these walls you will find the books of such authors in volumes devoted to history, literature and science, and they free to any who will ask. We can say to the citizens of Holyoke you have but to seek here and you shall find knowledge to make your life useful and happy. We shall fail in our duty if we do not publicly acknowledge the fidelity and care with which the architect, J. A. Clough, has carried out the plans. and the generosity which led him to furnish them free of cost to the association; also to acknowledge the faithfulness of the contractors in executing his orders. This building, beautiful, commodious and well adapted to the purpose for which it was designed we now surrender to the Holyoke public library association for the use of the citizens of Holyoke, ever mindful of the grand and lasting work of those who assisted in the early days and of the help of those who reside outside our city, but whose best wishes are with us today. We all unite in the hope and belief that the institution will be of permanent value fur the intellectual and moral development of our city.
Description of the Building
The new building stands on a square bounded by Essex, Cabot, Maple and Chestnut Streets, fronting Maple. the land being the generous, gift of the Holyoke Water Power Company. It is built of Indiana limestone and special light brick, and the stone in the exterior is elaborately carved, classic ornament being used exclusively to correspond with the Grecian type. The roof is of tiles and the grounds about the building have been graded, and broad concrete walks will he laid In the spring. The feature of the building is the massive solid stone Greek columns, with elaborately carved capitals an exact reproduction of the best classic art and the ornamentation throughout the building is of purest Greek type. The success is due to the tireless study and work of Architect James A. Clough, who has made the building almost a part of his life for the past two years.
There is rareness of harmony and symmetry in the lines o the building that gives it a character far above the ordinary. Its strength is in its symmetry and simplicity of line and at no part of the building is the ornamentation allowed to detract from the noble lines or call attention to itself to the exclusion of the harmonic proportions of the whole. Indeed the ornamentation is made secondary to the lines to such a degree that at the first look it is but just notes and it takes many repeated observations to appreciate its richness. The interior arrangements are as simple as the architecture. There are no winding corridors; the reference room, delivery room and reading rom are but parts of one great hall with the delivery desk in front of the entrance and the stairs to the second floor so obvious to the. eye that it is not necessary to ask where to go. The junior department is in the basement easily accessible and yet separate and soundproof. The cost will be about $96,000 and it is safe to say that many a building at a cost of $15,000 has not as much to show for the outlay.
The main entrance is on Maple street. Passing under the portico supported by Grecian pillars of the highest type of classic art, the heavy oak doors in front are
set in stone, elaborately carved, and lead to a vestibule with wainscoting of paneled oak and oaken carving overhead of Grecian ornamentation to correspond to the ornamentation in stone on the building and pillar capital. Passing through heavy oaken swing doors, the main room of the library is reached. The effect is rich and yet obtained by simple massing of effects. The center is open to the roof, where light is diffused from a ground glass skylight, and around on three sides on the second floor is a solid oak railing and all that can be seen is alternate masses of rich color tones alternating with the sturdy, solid effect of the golden oak—-oaken beams, oaken furniture, carved oaken pillars—everywhere the same regal effect. At the right, facing, the delivery desk, is the reading-room, equipped fully with tables and chairs, periodical shelves, lights, etc. On the left the reference book room, with a full complement of tables and chairs and bookcases—there is room for 2000 books in this room. The gallery overhead at each side is supported by four carved oak pillars with pure Grecian ornamentation, making eight in all. Carving also extends all about the oaken beams and cross-beams overhead throughout the rooms on this floor. On each side of the entrance are the sta1rways leading to the floor above. Even the gas and electric light fixtures partake of the same massive effect, and being-mounted on oval plates give an armorial cast to the hall. Back or the delivery desk is the stack room.
The card index catalog, is at the left as one faces the desk. The door is hard pine, oiled. At the left of the librarian’s desk is the librarian’s room, and at the right an entrance, double-doored, leading to a room for cataloging and to stairs leading below and above. At the foot of the first flight below is the side entrance to Essex street, the entrance on the opposite side being to the junior room and other basement: rooms. Passing upstairs by any of the three flights already mentioned, the gallery is found to be wide, and the massive effect of the whole heightened by square concrete pillars with classic-ornamentation and semi-columns on the main entrance side of the hall. There are a number of rooms on the second floor. One is finished and lighted with the design in view of eventually having it the art room, this is over the reading-room. Over the reference-room is another large hall similarly designed, and over the stack-room is a still larger hall, excellently adapted for a lecture hall. There is also on this floor a small room for a directors’ room, and one or two other small rooms that can he used as desired. The convenience of the library force, as well as the public, has been carefully studied. On the south side an entrance leads to a workroom, where boxes of books may be unpacked; the debris tossed into the boiler-room at one side, and the books taken a few steps to a dummy elevator and raised to the floor desired. The stack-room is fireproof, the stacks being of glass and iron.
Adapted from The Springfield Republican, images from my personal archive.
