by Laurel | January 31st, 2012
Looking at aerial maps via bing.com, it appears this house still exists, with some modification in the form of an addition around the left side in the image below, with a sun porch (was mentioned elsewhere) that extends around the fireplace. I’ll have to drive by the place next time I am in Holyoke. What is amazing about this house is the “modernism” in the building of it — rubber floors, rubber tile, and plenty of other modern details outlined in this article. Would love to have seen it in its original form, the description of the decorating is pretty interesting. The open house must have been a big deal, and all the companies that supplied products in the building of the place were on board with advertising (a few in the post, after the jump). Wonder if there are any old photos of the interior from this period. Anyone know?
31 January 1932
Follows Lines of Old English Country House
Holyoke’s First Example of Permanesque Home Construction is Thoroughly Modern in Every Detail
The Permanesque type of fire-safe residential construction will be given another interesting demonstration beginning today when the attractive new nine-room residence of the English country house type, recently completed at Northampton Street and Madison Avenue, Holyoke, is to be opened for public inspection by A. Choinere & Sons of Holyoke, the builders. The house enjoys tho distinction of being the first of Permanesque construction to be built in Holyoke.
The house, completely furnished throughout, will be opened at 2 o’clock this afternoon and remain open until 10 o’clock this evening. Thereafter It will be open every day, Sundays included, from 10 a. m. to 10 p. m., during the entire month of February. Florimond and Armand Choiniere, who have had personal supervision of the work during the entire period of construction, will be present during the opening clay, and will spend a major portion of their time there during the coming month.
Located in the very heart of the attractive Highland Park section of Holyoke, the house sits perfectly with its immediate surroundings. Of masonry, steel and concrete construction, it follows the popular English country house type of construction in every detail so far as exterior lines are concerned, while the interior arrangement conforms perfectly to the modern residential needs of houses of this character.
The walls are of antique face brick over hollow concrete building tile, with double dead air spaces to provide maximum insulation against heat, cold and moisture, The gables and dormers are of stucco, while the entrance is outlined with Harvest Hill sandstone. Tho roof is of variegated asbestos shingles with butts of varying thicknesses, giving the effect of a roof of many-colored slate. Steel casement windows have been used throughout.
From the outside the house gives no indication of its roominess, but when one first steps into the small entrance hall and from there into the well-lighted octagonal reception hall beyond, this roominess is immediately apparent. At the left of the hall is the living room, a rectangular room measuring 14.0 ,by 23 feet and occupying virtually the entire front wing. The arch opening into the room, as with all other arches throughout the house, is of the English three-point arch type. The color scheme and textured wall finish is uniform in the reception hall, stair hallway, living- room and the den opening from the opposite side of the hall from the living room.
In the living room wall light fixtures furnish the principal means for illumination, although a wealth of convenience outlets allow for an almost unlimited number of floor lamps. The room is heated with concealed radiation in the wails, as are all other rooms, At the end of the room is a fireplace of the “super-heater” type, framed with Harvest Hill sandstone, with a lintel of the same stone, and an arched niche above. The floor is of inlaid rubber, as are all of the floors throughout the house, The floor design for the living room is in teakwood effect with a double feature strip. Two French doors open upon the terrace which extends the length of one side and across the Northampton Street front.
Across the reception hall is the den, entered through an open arch doorway, while to the left is the open entrance to the stair hallway. Opening from the latter in the dining room, one of the “show” rooms of the house. In this room the textured wall effect has not been carried out, but in its stead a striking effect in wall decoration has been produced through the use of an imported German salubra textured paper. It is difficult to describe its almost iridescent effect, for it changes with virtually every variation of light. The design is imposed on a washable parchment paper of unusual width with the delicate color pigments worked into a background of gold. The floor consists of red marbleized rubber blocks with a border of reddish brown. The ceiling is of sand- finished plaster with cove moldings. A French dope opens on the terrace.
Between the dining room and the kitchen Is an ample butler’s pantry. Here and in the kitchen the cabinets and other woodwork are finished in mink green to conform with the sink. with walls finished in chrome. Curtis woodwork has been used throughout, including the cabinets. The stove recess has been furnished with a smoke vent while provisions have been made for the use either of an electric or gas range. Included in the kitchen equipment is an enclosed chute lending to the incinerator located in the basement, and a package and milk receiver.
Beyond the kitchen Is roomy laundry equipped with set tubs, wall ironing board cabinet and numerous electric and gas outlets for modern laundry equipment. A clothes chute from the second floor opens into the laundry. The room opens on a service porch In the rear, beyond which is the service yard. Opening off the laundry is a fire-safe door opening into the double garage, equipped with double folding overhead doors.
The stairway leading to the second floor in quite distinctive. It curves up from the stair hallway to a halfway landing, where the stairs divide, one rising to the left to the family portion of the house, while a second directly in front leads to the guest suite. By means of a door in the small hall at the top of the latter flight the guest suite may be isolated from the other chambers.
The master’s bedroom occupies the entire wing directly over the living- room and is of approximately the same dimensions. The floor is of steel grey marbleized rubber with a feature strip of gray and black. The paper is a rare early English pictured design. A fireplace with a Sandstone mantel is a feature while the mirror-back wall light fixtures, together with a center fixture, provide excellent lighting. There are two large clothes closets and a trunk closet. The bath is finished in white the w!th Jet black. fixtures, including the light fixtures of torch design. The shower occupies a tiled alcove, as does the lavatory.
The center bedroom Is finished in ivory and maroon, including the floor pattern. The paper is of a delicate chintz flowered design, etched In maroon on an ivory background. The rear bedroom floor combines blue with ivory in a spatter design, with a peach-colored paper of a smart star design. The bathroom serving these two rooms is finished in dark green and ivory, with orchid fixtures. The tub and shower of new classic design occupy an alcove. Both the floor and the wall for two-thirds of its height are finished in rubber tiling.
The guest suite consists of a large bedroom measuring 12 by 17 feet, a boudoir alcove and separate bath. The wallpaper is a large diamond pattern In dull blue relieved with flowered figures, the whole suggesting a bright English pattern. The floor is blue-green, with a dark marbleized border. The guest room bath is equipped with salmon-colored wall tiling with mink green fixtures and with upper wails of travatine. An electric wall heater is included in the room’s equipment, which is true also of .the other baths.
Although the house is classified as a nine-room residence the basement offers additional rooms. Beneath the living room is a recreation, lounging or game room which is a feature in itself. It is of virtually the same dimensions as the living room, with an arched fireplace at the end equipped with an electric log. A large pantry opens off the room. At the rear is a children’s playroom while flanking it is a room of equal size which may be used as a clothes drying room. Off the dry room is a vegetable cellar equipped with an outside window for light and ventilation. The heater room is separated from the rest of the house by a fireproof wall. It is equipped with an oil-burning heater with an independent aquastat hot water unit for use during summer months. A radio-stat has been provided to prevent interference with radio reception.
Although the roomy attic has not been finished off it provides sufficient space for at least two rooms and a bath to be used an servants’ quarters. It likewise is possible for a portion to be used as a tiny theater for the showing of “home movies,” as has been done in the case of numerous houses erected recently. A wide and finished stairway leads from the second floor hallway to this attic area.
The furnishings throughout the house have been kept perfectly consistent with the interior architectural design. Raymond Rock of Springfield furnished and supervised the installation of the draperies and curtains throughout the house and at the same time, assisted in selecting the room furnishings. The furniture has been, installed by several Holyoke dealers.
From the Springfield Sunday Union and Republican.
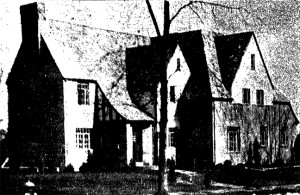
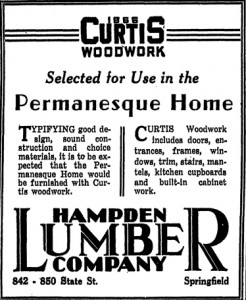
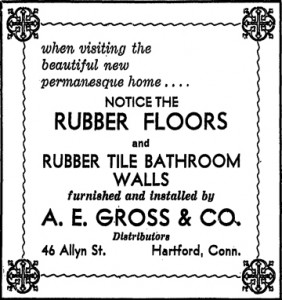
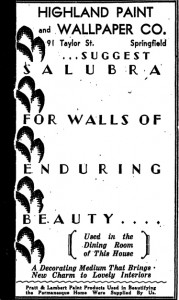





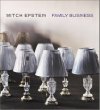

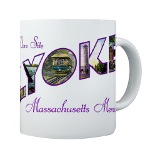
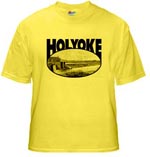
Very interested in knowing of builders in the area during the 20’s
Wonderful Post !!
Wonderful site !!!
Thanks
Guy Berfield
East Hampton, New York
Thanks for the nice comments about the site and post, Guy!
I love this post too, only wish I could have been there for the open house! I’ve been trying to find builders in the area also — not too much of a problem for the commercial and judging industrial-based builds but more so for the residential. Needs more research on my part, will definitely see what I can dig up!