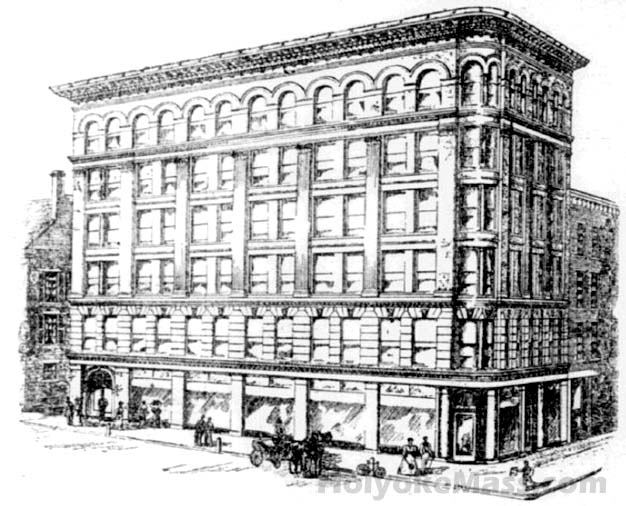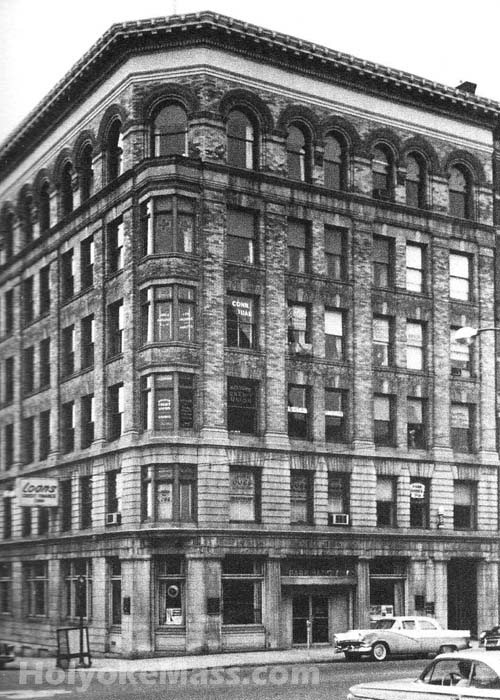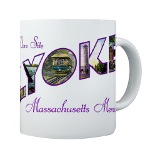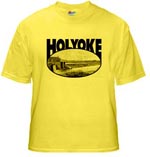by Laurel | February 11th, 2013
05 June 1898
Now Being Erected at Holyoke — A Modern Six-Story Building For Business Purposes.
The present year will an epoch in the history of building in the city of Holyoke, as it will see the first modern and up-to-date office block that has been contracted in its limits. For a city of its size Holyoke has been a good ways behind in the construction of business blocks, but it is fair to redeem itself in the construction of two of the blocks that are now under way. These are Ball & Treworgy’s block at the northwest corner of Dwight and High Streets and the Senior block at the corner of High and Appleton Streets. Work is in progress on the former block, while the latter has not yet been begun. Singularly enough, the center of business activity had changed three times in the short history of the town if the old original settlement with its center in the Highlands is considered. The new-comer to the city is struck by the fact that the First Congregational Church is located in the Highlands where there is every indication of recent growth as compared with the High Street section. On inquiry it will be learned that Holyoke’s original settlement was in this section of the town and that the residents are again seeking in their Highland homes the original homes of the settlers of the town This was before the development of the immense water-power; when the canals were built and the huge brick factories began to rise, the business and residential interests centered about the “flats,” and Main street, as became its name, was he chief business street of the city.
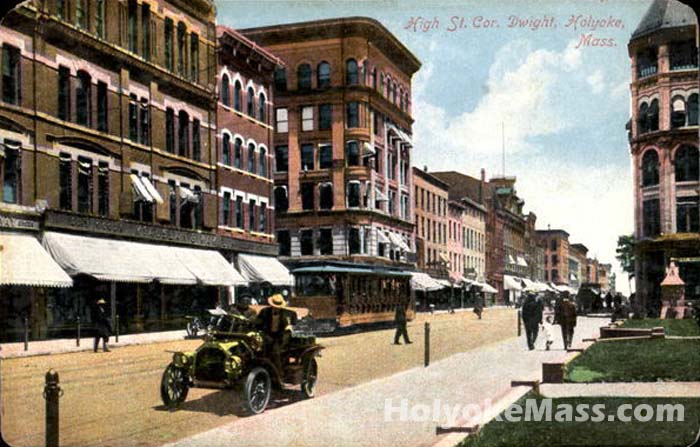
Ball – Treworgy Block,
Pretty much dead center, directly behind the trolley. Remember these postcards were typically hand colored, so color will not be accurately represented.
But incident perhaps to the construction of the city hall, a building of which any city might be proud, and of the “marble block,” the tide set back again the the hill, and though there are yet many important firms located on Main and adjacent streets the business center is High Street. Originally too, the part of High Street north of Dwight Street seems in a fair way to be abandoned and the region about Hampden Street, once the business center, is rapidly becoming an unimportant suburb. Another queer thing is that normally the extension of the business center would naturally look to a continuance of its development along Dwight Street beyond High as it is on a highway to the Highlands, but this seems not to be the case. It is possible that Hampden Park handicaps growth in that direction, aided by the fact that much of the territory adjacent to High Street is occupied by those who do not care to be disturbed. So that the growth of the business part of the city has been in uncertain and in various directions for a city of comparatively small size. However, indications are that the center of business will never depart far from the city hall, and for that reason the erection of large blocks in that locality is a foregone conclusion in the minds of many. The pioneers in this direction are Charles E. Ball and H. H. Treworgy, who are erecting the block alluded to opposite the marble building on High Street, diagonally opposite to the city hall, a view of which is shown on this page. That it will add architecturally to the city as well as commercially is apparent. The plans are by Clough & Reid of Holyoke, who have had charge of the erection of many large and important local buildings.
Ball & Treworgy’s block is the first six story business block to be erected in the city, and also the first block in which the upper stores are given over to offices exclusively; as well as the first business block to be equipped with a passenger elevator. There are a few five-story blocks, but the prevailing business block has been the four story structure, with generally one or two upper stories given over to tenements. The new block will contain 45 or 60 offices according to whether part of them are rented singly or en suite. The foundations for the block were sunk 14 feet below the street level and five feet below the basement floor, which is to be built so as to allow nine feet overhead. The basement extends under the broad sidewalks, the latter being carried by concrete arches supported by steel beams. Hyatt lights in the walk give light for the basement and the walks themselves are to be built of a stone preparation, In the basement beside ample room for storage, are the boiler and coal rooms and room for a dynamo, although it has not yet been decided whether electricity will be furnished from the firm’s dynamo or not. The first two stories of the block will be built of Indiana limestone, the stories about the second being built with cream-colored brick, trimmed with the same stone. The cornice is of galvanized iron. Fluted pilasters of terra cotta extend from the second to the sixth stories capped with Ionic capitals. The window cornice and trimmings are of limestone, while the sixth story windows are heavily arched with the same material.
The main entrance to the first floor is at the center of High street, side entrances from the main vestibule leading to Mr. Ball’s drug store on the south side and to Mr. Treworgy’s grocery store on the north side. Through the main entrance eight feet wide one comes almost at once to the elevator, while just beyond are the stairs leading up to the upper stories. The hallway is wainscoted with marble, ad the stairs also are of marble. In the read is the freight elevator, which is so arranesd as to be accessible to both stores as well as to the halls in the floors above. The corner store on the south side is to be occupied by Mr. Ball and will be the largest and best-fitted drug store in town when completed. It is about 23 by 90 feet in size, having the main entrance at the corner of Dwight and High Streets, and also an entrance in the read or the Dwight Street side. A side entrance also leads from the elevator corridor. The main floor will be or marble, and the woodwork will be on Dan Domingo mahogany. An elaborate soda fountain will be put in, and Mr. Ball is arranging for a dark room to be used in connection with his camera trade, which is constantly increasing, Holyoke having many “camera fiends.” Under the alley in the read will be built a water and air-tight vault for the storing of naphta and gasoline. The north store, which is to be occupied by Mr. Treworgy will be 18 feet by 90 feet, though considerably wider in the rear, and will have a marble floor and be finished in oak. Large office will be provided for both floors.
The second floor is reached either by elevator or by the front or rear stairs. Through each of the upper stories runs a 10 1/2 foot corridor from the elevator to the alley. At the center of the building is a light shaft running from the second floor to the roof, 17 by 20 feet in size, to light the hallways. A room in the northeast corner of the building, 15 11/2 by 37 in size, is given over to R. C. Hern for his barbershop and the rest of the floor, as of all the floors above, is given up to offices. Mr. Ball has in mind the installation of a telephone service the building exclusively, similar to that in the county court-house in Springfield. The two other second floor offices on High Street are so arranged as to let singly or en suite.. There will be gas, electric light and water in each office throughout the building, the offices being supplied with an enclosed combined wardrobe and sink, the latter being easily thrown wide open. There are toilet-rooms on each floor of amply size. The entire five upper floors will be finished in ash. The cost of land and building will not be far from $110,000, the building costing about $60,000 to $65,000. It will be equipped with a hydraulic passenger elevator running at the rate of 200 feet a minute and with a freight elevator. The passenger elevator shaft will be open, enclosed with an iron grill.
F. H. Dibble* of Holyoke is the general contractor for the block and the subcontractors are as follows: Stone work, G. L. Bosworth & Co., brick work, Richards & Goddard’ cut stone work, Wall & McCormick, all of Holyoke; iron and steel work, New Jersey Steel and Iron Company, Trenton, N.J.; terra cotta, Standard Terra Cotta Company, Perth Amboy, N.J., galvanized work & plumbing, Sullivan, Carmody & Weseley of Holyoke; glass & sash, Howard, Gaylor & Co. of South Hadley.
Adapted from The Springfield Republican.
*F.H. (Frank Howard) Dibble was the grandfather of Daniel F. Dibble who served as Holyoke mayor in the 1960’s.
Note all images can be viewed larger by clicking on image.
